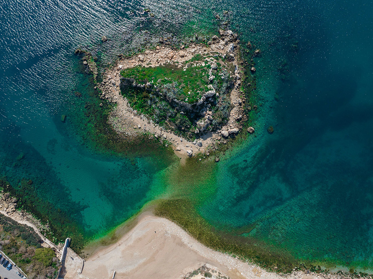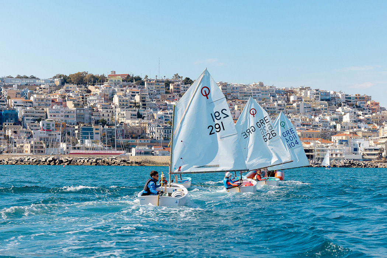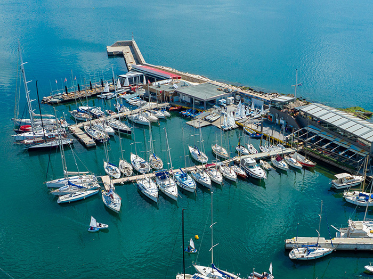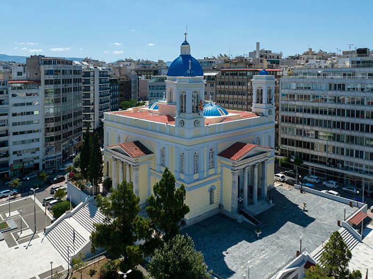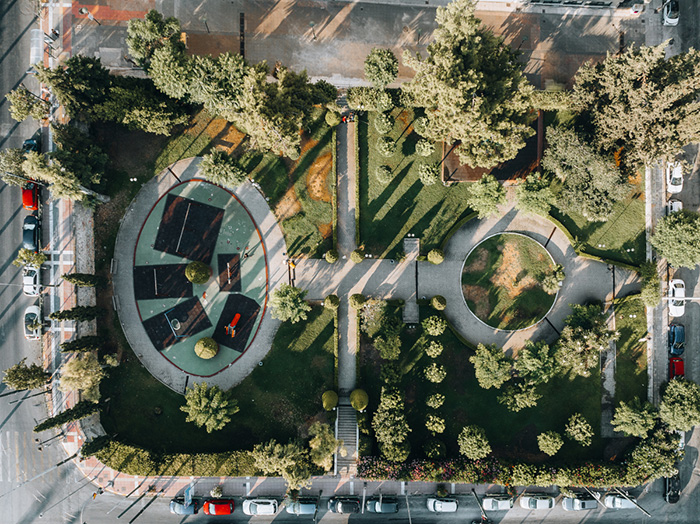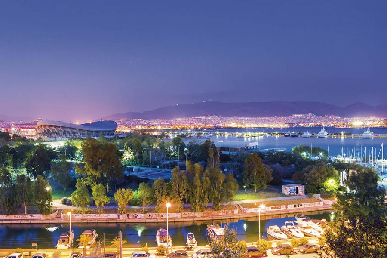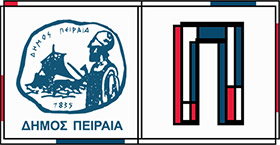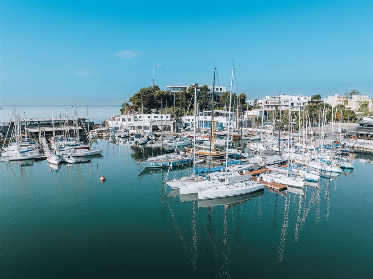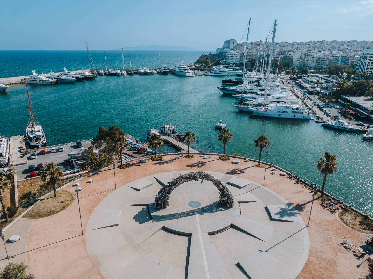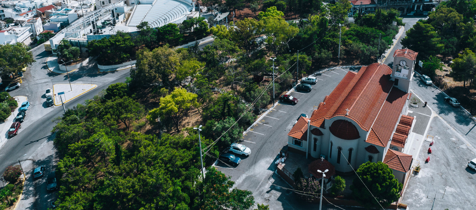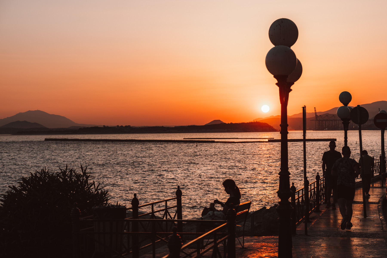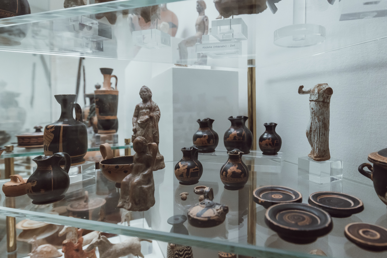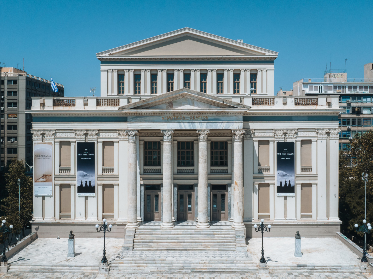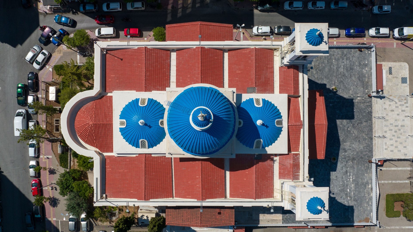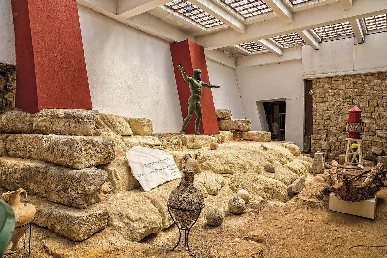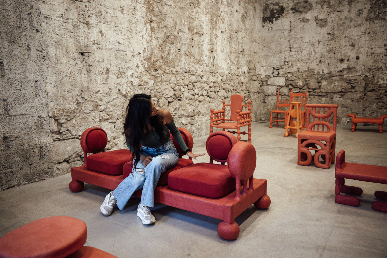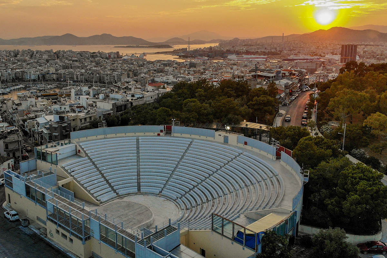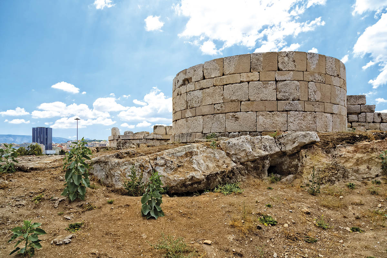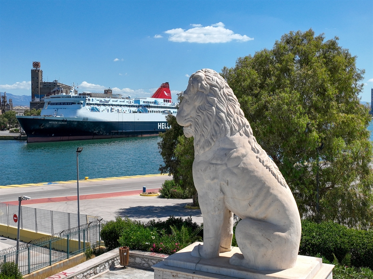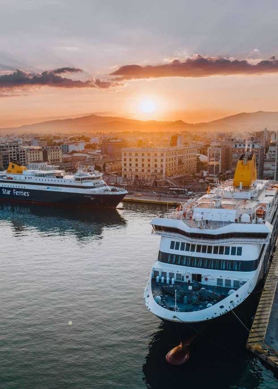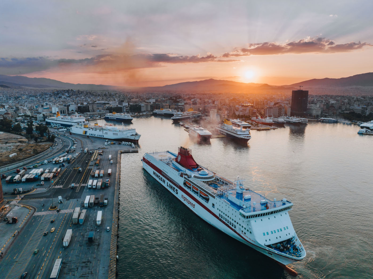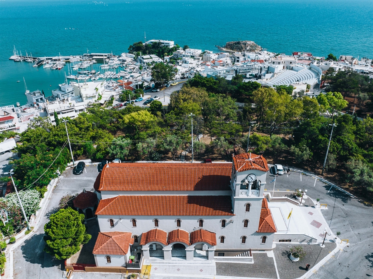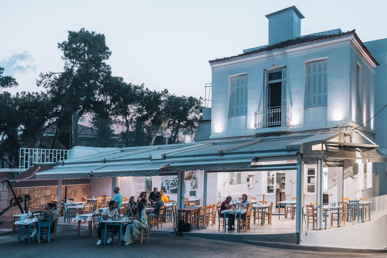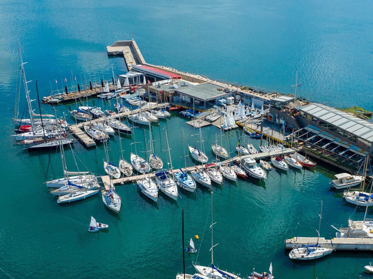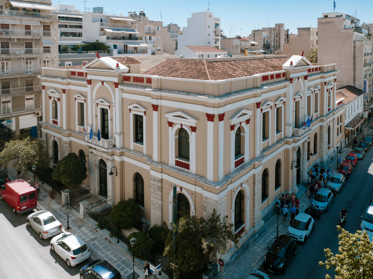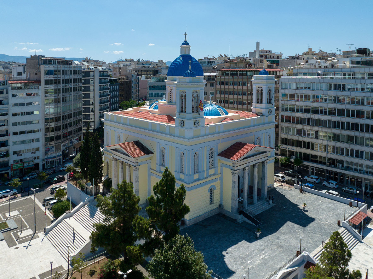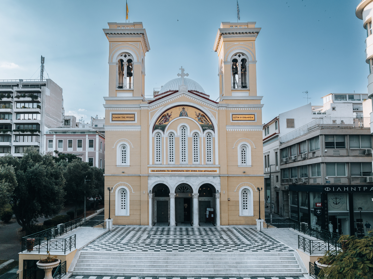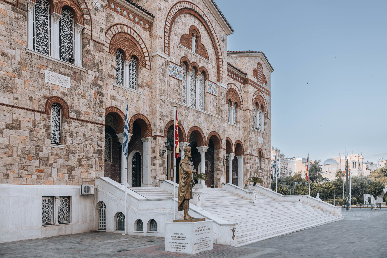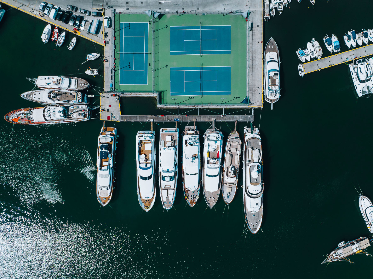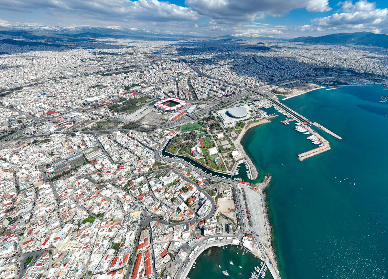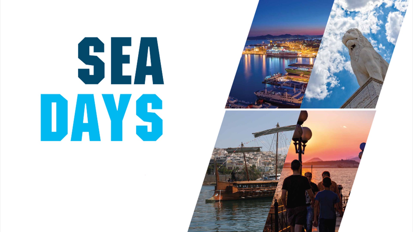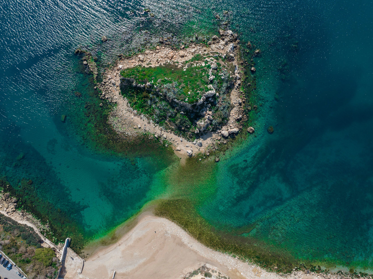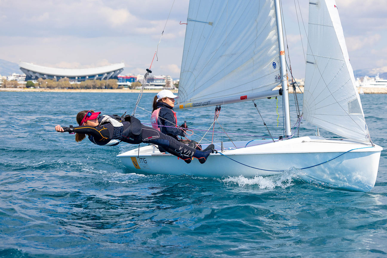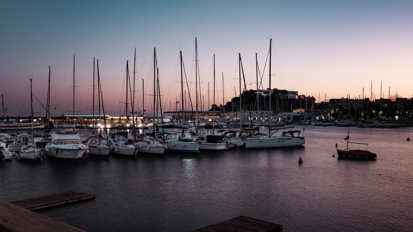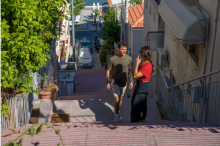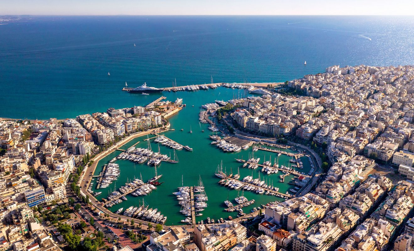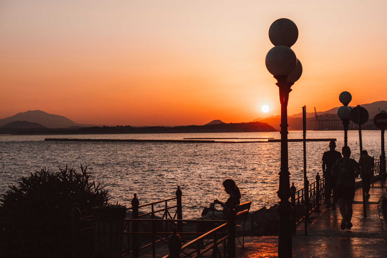Materials have memory, they say. And these - the buildings of Piraeus, that is - which embrace the neighborhoods of the center, the port, and Kastella have their own memory. Neoclassical, eclectic, interwar architecture, industrial, and modern architecture coexist in the city.
Over time, buildings bear the traces of generations of people from all backgrounds and social strata who designed and inhabited them. And so, buildings can tell stories. Listen to them...
Piraeus, after its liberation, was an almost deserted peninsula with very few inhabitants. It was declared a municipality in 1834, and a year later, architects Stamatis Κleanthis and Eduard Shaubert submitted the first urban plan. At the time, they considered the city to potentially become the capital of the newly established Greek state due to its port. However, King Ludwig, the father of Otto, chose Athens as the capital. Nevertheless, the plan was approved in 1838. Landmarks in the first small city include the Customs House and later the Central Municipal Market, the Stock Exchange, which became known as Roloi, St. Nicholas of Hydra, Holy Trinity, the Monastery of Saint Spyridon, the Catholic Church of Saint Paul, and various squares (Othonos, Themistokleous, etc.). Settlements formed around the churches.
The industrial development of the port in the 19th century gradually changed the face of the city. It created a higher and prosperous social class (which early on invested in large land plots) alongside the working class and refugees. Their coexistence left an "imprint" – middle-class, lower-class, and popular architecture – creating a puzzle that city planners and architects still study with interest.
Between 1840-1940, thousands of buildings were constructed in Piraeus, including imposing public buildings, mansions, villas that reflect the power, prestige, prosperity, and aesthetics of ship-owners, bankers, and politicians who inhabited them. These buildings are mainly influenced by neoclassical and eclectic styles, following the patterns of European countries. This flourishing period left iconic structures in the city, such as the Municipal Theatre, Hatzikyriakio, the School of Naval Cadets, neoclassical villas that you will discover as you stroll in Kastella, and many others that have either been restored or remain in ruins. The Bavarian architect Ernst Ziller left his mark on some of them, as did I. Lazarimos.
On the other hand, there are the "humble" neighborhoods of refugees, such as Mikrolimano, Hatzikyriakio, and Nea Kallipoli, and the neighborhoods of the workers who settled around the industries. They, too, have their unique industrial architecture.
All of these will later transform, following the course of the city's history. And when the lights of the stage go out, they will decline. To be revived in the 21st century as part of regeneration plans, as has happened in all major cities around the world.
People and buildings. Sea and land.
To understand the complex architectural puzzle that you see while walking in this city, think of this image: A buzzing beehive facing the sea with generations of people who made Piraeus their homeland, experiencing historical events, wealth, decline, war, World War II bombings, evolution, demolitions, and renovations.
To truly describe the unique charm of this multicultural mixture, one word does it justice: Aura!




